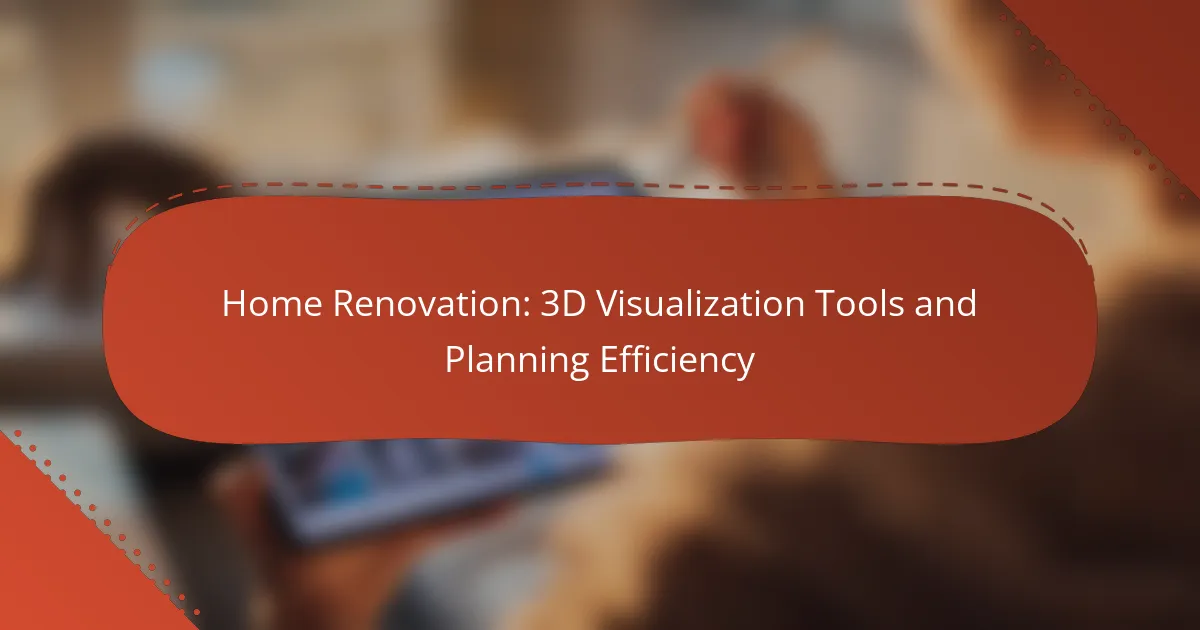Home renovation projects can be complex, but 3D visualization tools streamline the planning process by providing realistic representations of designs. These tools not only improve design accuracy and communication between clients and contractors but also expedite decision-making and assist with cost estimation. Selecting the right tool tailored to your needs can greatly enhance your renovation efficiency and help you visualize your project before implementation.
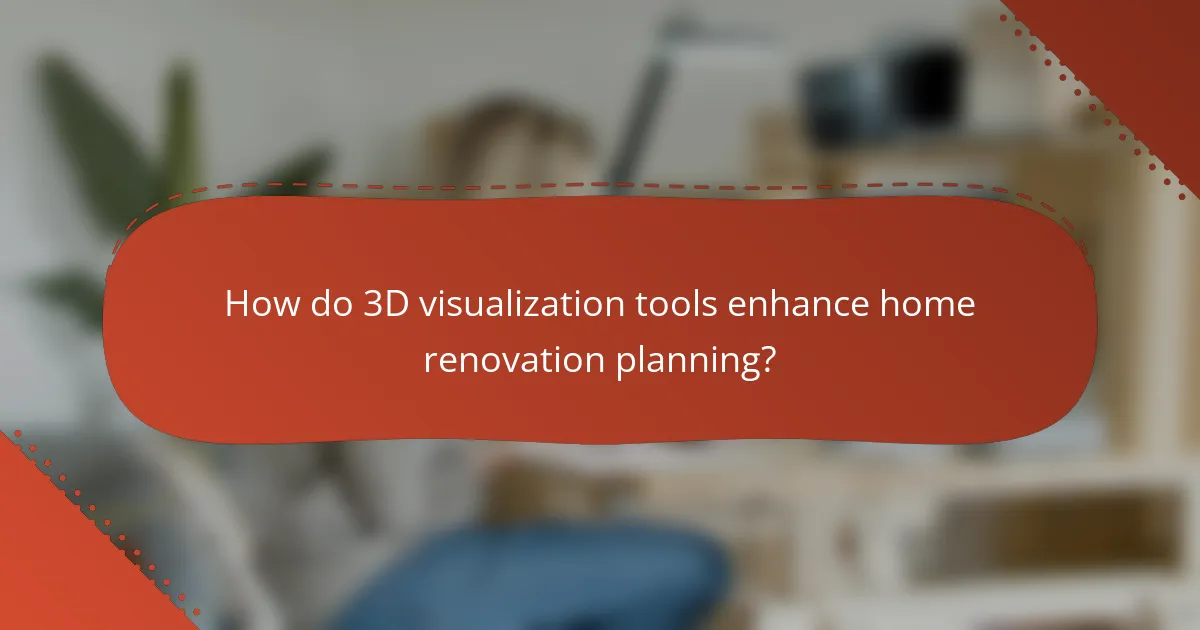
How do 3D visualization tools enhance home renovation planning?
3D visualization tools significantly improve home renovation planning by allowing homeowners and designers to create realistic representations of their projects. These tools facilitate better design accuracy, enhance communication between clients and contractors, speed up decision-making, and assist in cost estimation.
Improved design accuracy
3D visualization tools provide precise representations of design elements, enabling homeowners to see how different materials, colors, and layouts will look in their space. This accuracy helps to minimize errors during the renovation process, as clients can visualize the end result before any physical work begins.
Using these tools, designers can easily adjust dimensions and layouts, ensuring that every detail aligns with the client’s vision. This iterative process reduces the likelihood of costly modifications later on.
Enhanced client communication
Effective communication is crucial in home renovation projects, and 3D visualization tools bridge the gap between clients and contractors. By presenting designs in a visually engaging format, clients can better articulate their preferences and concerns, leading to more productive discussions.
Additionally, these tools allow for real-time feedback, enabling designers to make adjustments based on client input quickly. This collaborative approach fosters trust and satisfaction throughout the renovation process.
Faster decision-making
3D visualization tools streamline the decision-making process by providing a clear visual reference for clients. When clients can see a realistic depiction of their project, they are more likely to make informed choices about materials, layouts, and finishes.
This efficiency can significantly reduce the time spent in the planning phase, allowing projects to move forward more quickly. Homeowners can avoid prolonged indecision, which often leads to delays and increased costs.
Cost estimation
Accurate cost estimation is essential for any renovation project, and 3D visualization tools can assist in this area by providing detailed breakdowns of materials and labor. By visualizing the project, clients can better understand the financial implications of their design choices.
Many tools offer built-in calculators that estimate costs based on selected materials and designs, helping clients stay within budget. This proactive approach to budgeting can prevent unexpected expenses during the renovation process.
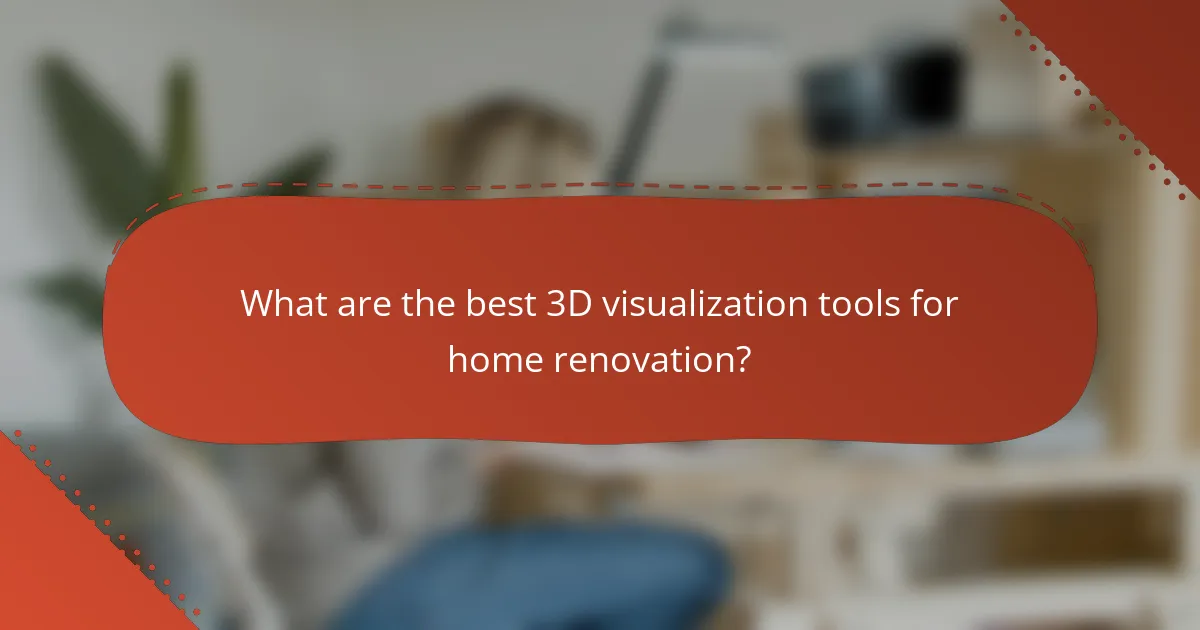
What are the best 3D visualization tools for home renovation?
The best 3D visualization tools for home renovation include software that allows users to create detailed models of their projects, helping to visualize changes before implementation. These tools vary in complexity, features, and pricing, catering to both professionals and DIY enthusiasts.
SketchUp
SketchUp is a user-friendly 3D modeling tool ideal for beginners and professionals alike. It offers a free version with basic features, while the paid Pro version provides advanced functionalities like import/export options and enhanced rendering capabilities.
To get started, users can access a vast library of pre-made models, which can save time during the design process. The intuitive interface allows for quick adjustments, making it easy to visualize different renovation ideas effectively.
AutoCAD
AutoCAD is a powerful software widely used in architecture and engineering for precise 2D and 3D designs. It is particularly beneficial for professionals needing detailed technical drawings, as it supports complex geometries and dimensions.
While AutoCAD offers extensive features, it comes with a steeper learning curve and higher costs, typically requiring a subscription. Users should consider their specific needs and whether the investment aligns with their renovation projects.
Revit
Revit is a Building Information Modeling (BIM) software that allows for comprehensive planning and visualization of renovation projects. It is particularly suited for large-scale renovations, as it integrates various aspects of design, including structural, mechanical, and electrical systems.
This tool enables collaboration among multiple stakeholders, making it easier to manage complex projects. However, Revit’s advanced features may be overwhelming for casual users, so it is best suited for professionals or serious DIYers with a solid understanding of architectural design.
Chief Architect
Chief Architect is a specialized software designed for residential and light commercial design. It offers intuitive tools for creating detailed floor plans and 3D models, making it a favorite among home renovation professionals.
The software includes features like automated building tools and a large library of materials and objects, which can streamline the design process. While it requires a paid subscription, many users find the investment worthwhile for its ease of use and robust capabilities in visualizing home renovations.
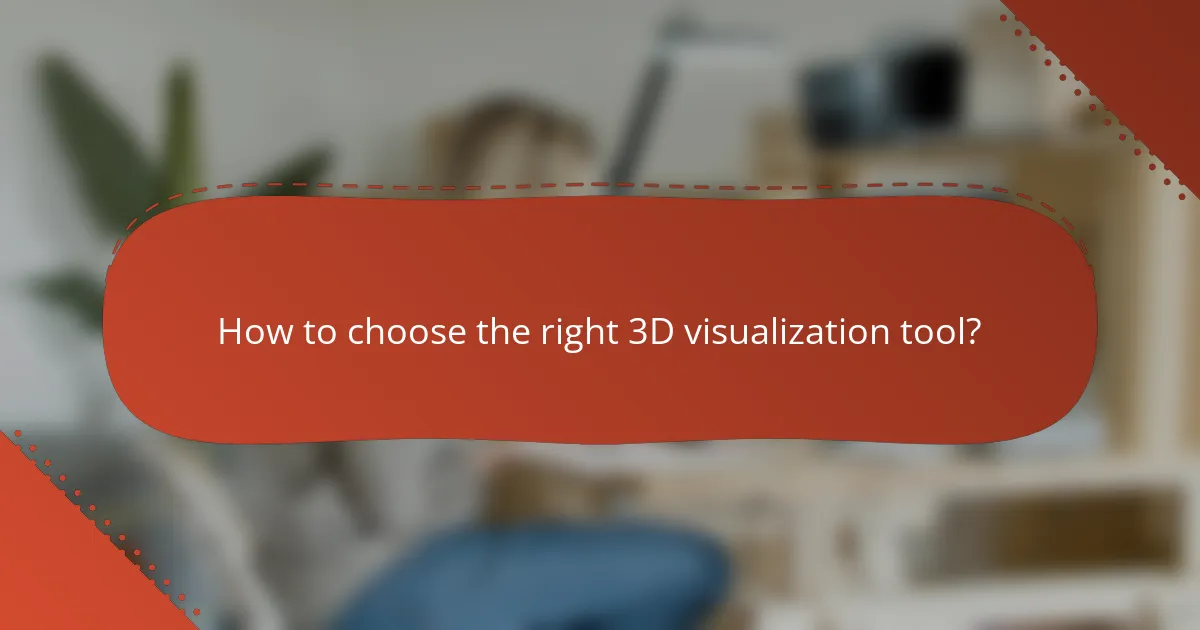
How to choose the right 3D visualization tool?
Choosing the right 3D visualization tool involves assessing your specific needs, including ease of use, features, and compatibility with other software. A well-selected tool can significantly enhance your home renovation planning efficiency and help visualize your project effectively.
Consider user-friendliness
User-friendliness is crucial when selecting a 3D visualization tool, especially if you are not tech-savvy. Look for software with intuitive interfaces and easy navigation to minimize the learning curve. Tools that offer tutorials or customer support can also be beneficial.
Try out free trials or demos to gauge how comfortable you feel using the tool. A user-friendly tool should allow you to create basic designs within a short time, ideally under an hour for simple projects.
Evaluate feature sets
Different 3D visualization tools offer varying features, so it’s essential to evaluate what you need for your home renovation. Key features to consider include the ability to create realistic renderings, access to a library of materials and textures, and options for lighting and shadow effects.
Compare tools based on their capabilities, such as 2D floor planning versus full 3D modeling. A tool with robust features may be more expensive, but it can save time and enhance the quality of your designs.
Assess integration capabilities
Integration capabilities determine how well the 3D visualization tool works with other software you may use, such as project management or architectural design applications. Ensure that the tool can import and export files in commonly used formats like DWG or PDF.
Additionally, check if the tool integrates with platforms for collaboration, such as cloud storage services or design-sharing applications. This can streamline communication with contractors and clients, making the renovation process more efficient.
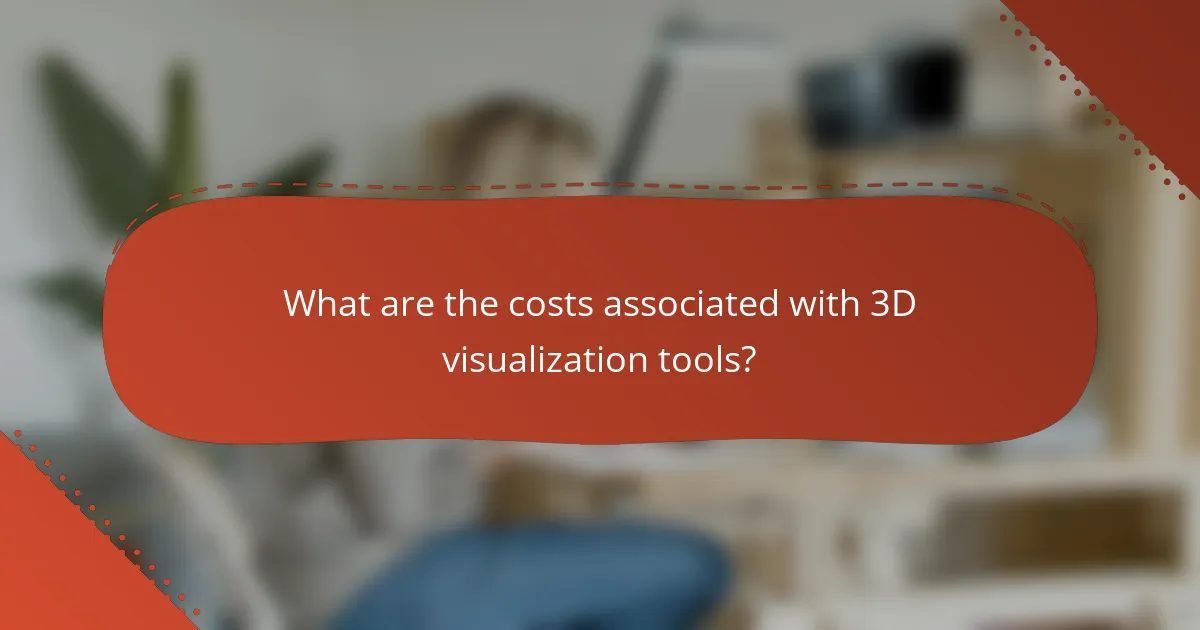
What are the costs associated with 3D visualization tools?
The costs associated with 3D visualization tools can vary significantly based on the type of software, licensing model, and additional services required. Understanding these costs is crucial for effective budgeting in home renovation projects.
Subscription fees
Subscription fees for 3D visualization tools typically range from $10 to $200 per month, depending on the software’s features and capabilities. Many companies offer tiered pricing, where basic plans provide essential tools while premium plans include advanced functionalities like real-time rendering and collaboration features.
When considering subscription fees, evaluate how often you will use the tool. For occasional projects, a monthly subscription may suffice, while frequent users might benefit from annual plans that often come at a discounted rate.
One-time purchase costs
One-time purchase costs for 3D visualization software can range from a few hundred to several thousand dollars. This option is often preferred by professionals who require full ownership of the software without recurring fees.
Keep in mind that one-time purchases may not include updates or customer support, which could lead to additional costs over time. Always check the terms of the purchase to understand what is included and whether future upgrades will incur extra fees.
Training expenses
Training expenses for 3D visualization tools can vary widely, from free online tutorials to professional courses costing several hundred dollars. Investing in training can significantly enhance your proficiency and efficiency with the software.
Consider allocating a budget for training, especially if you or your team are new to 3D visualization. Many software providers offer training resources, so explore these options to find the best fit for your learning style and needs.
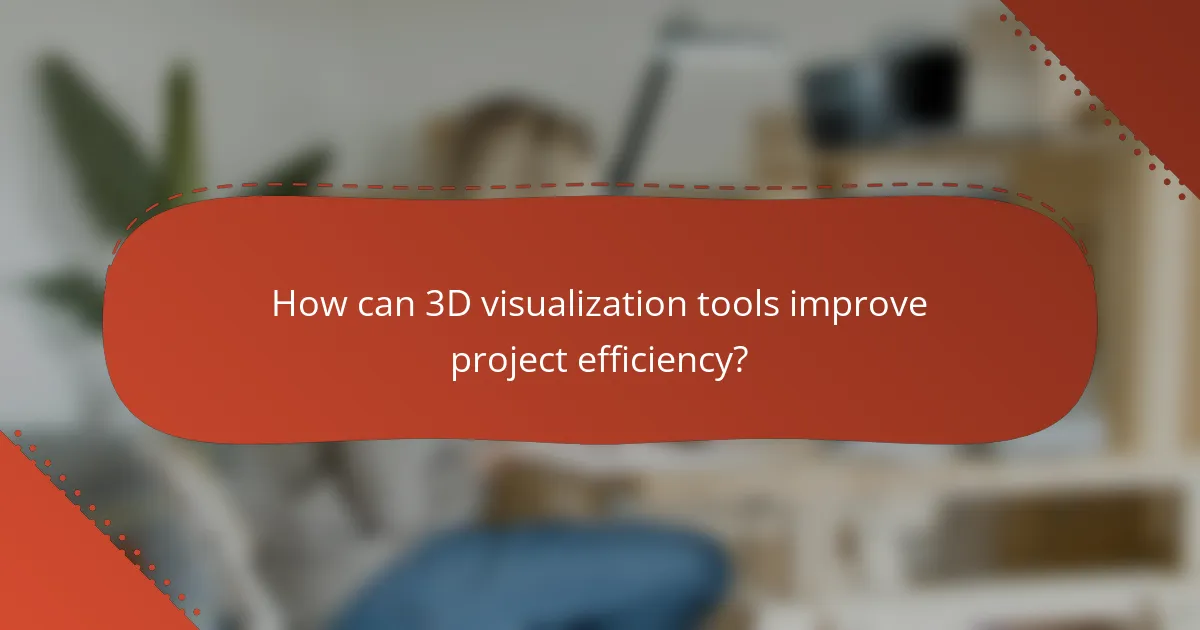
How can 3D visualization tools improve project efficiency?
3D visualization tools enhance project efficiency by providing clear, interactive representations of renovation plans. These tools allow homeowners and contractors to visualize changes before implementation, leading to better decision-making and resource management.
Streamlined workflows
3D visualization tools facilitate streamlined workflows by enabling real-time collaboration among team members. Architects, designers, and contractors can work on the same model simultaneously, reducing the need for back-and-forth communication and minimizing misunderstandings.
Using these tools, teams can quickly share updates and modifications, which helps maintain project momentum. This collaborative approach often leads to faster approvals and a more cohesive vision for the renovation project.
Reduced project timelines
Incorporating 3D visualization tools can significantly reduce project timelines by identifying potential issues early in the planning phase. By visualizing the entire renovation process, teams can anticipate challenges and address them before construction begins.
For example, detecting spatial conflicts or design flaws in a virtual model can save weeks of rework during the actual renovation. This proactive approach often leads to projects being completed in a fraction of the time compared to traditional methods.
Minimized revisions
3D visualization tools help minimize revisions by allowing clients to see and interact with designs before any physical work starts. This capability leads to more informed decisions and reduces the likelihood of last-minute changes that can derail timelines and budgets.
Homeowners can provide feedback on the virtual model, ensuring that their preferences are incorporated early on. This clarity reduces the number of revisions needed during construction, ultimately saving time and costs associated with changes.
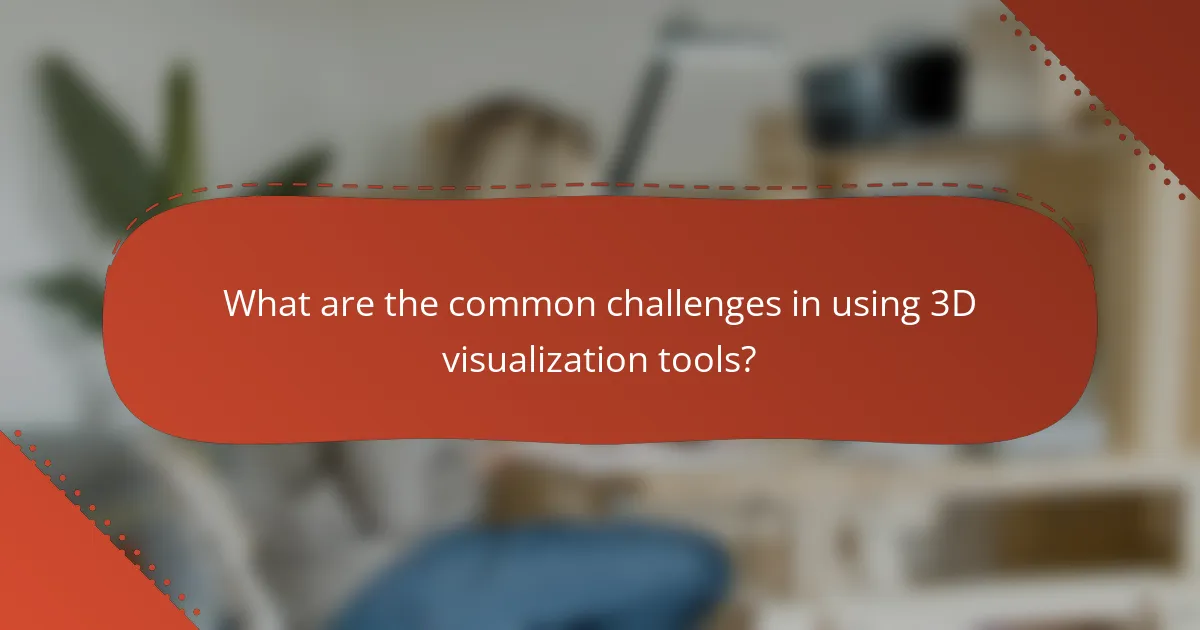
What are the common challenges in using 3D visualization tools?
Common challenges in using 3D visualization tools include high costs, a steep learning curve, and potential software compatibility issues. These factors can hinder effective planning and execution of home renovation projects.
Cost considerations
3D visualization tools can vary significantly in price, ranging from free basic software to expensive professional-grade applications. Budgeting for these tools is essential, as additional costs may arise from training, hardware upgrades, or subscription fees.
When selecting a tool, consider the features you need versus what you can afford. Investing in a more expensive tool may be worthwhile if it offers advanced functionalities that enhance your renovation planning.
Learning curve
Many 3D visualization tools require a considerable amount of time to learn, which can be a barrier for homeowners and DIY enthusiasts. Familiarizing yourself with the software through tutorials or online courses can mitigate this challenge.
Start with simpler tools that offer user-friendly interfaces before progressing to more complex software. This gradual approach can help you build confidence and skills without becoming overwhelmed.
Software compatibility
Compatibility issues may arise when integrating 3D visualization tools with other software used in home renovation, such as project management or budgeting applications. Ensuring that your chosen tool can easily share data with other platforms is crucial for a seamless workflow.
Before committing to a specific tool, check its compatibility with existing software and hardware. This can save time and prevent frustration during the renovation process.
